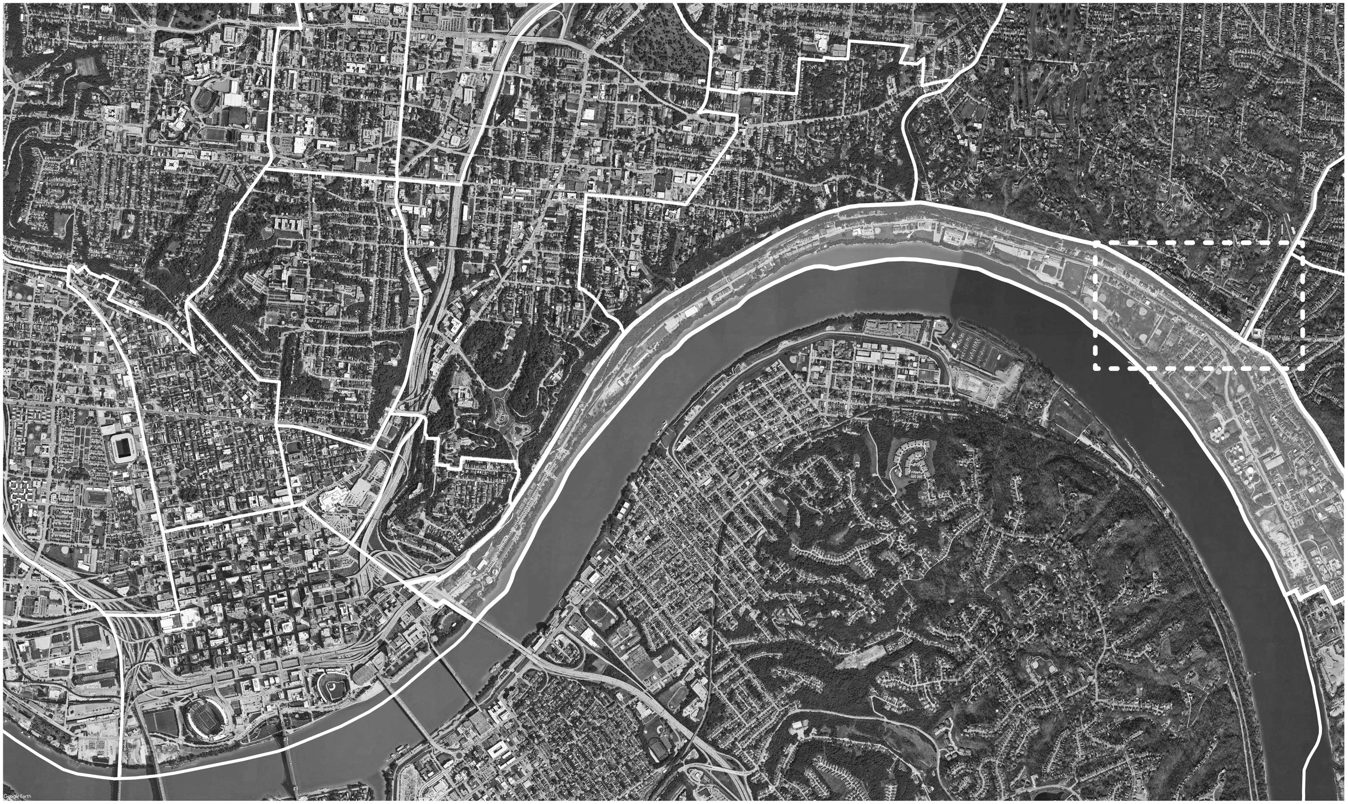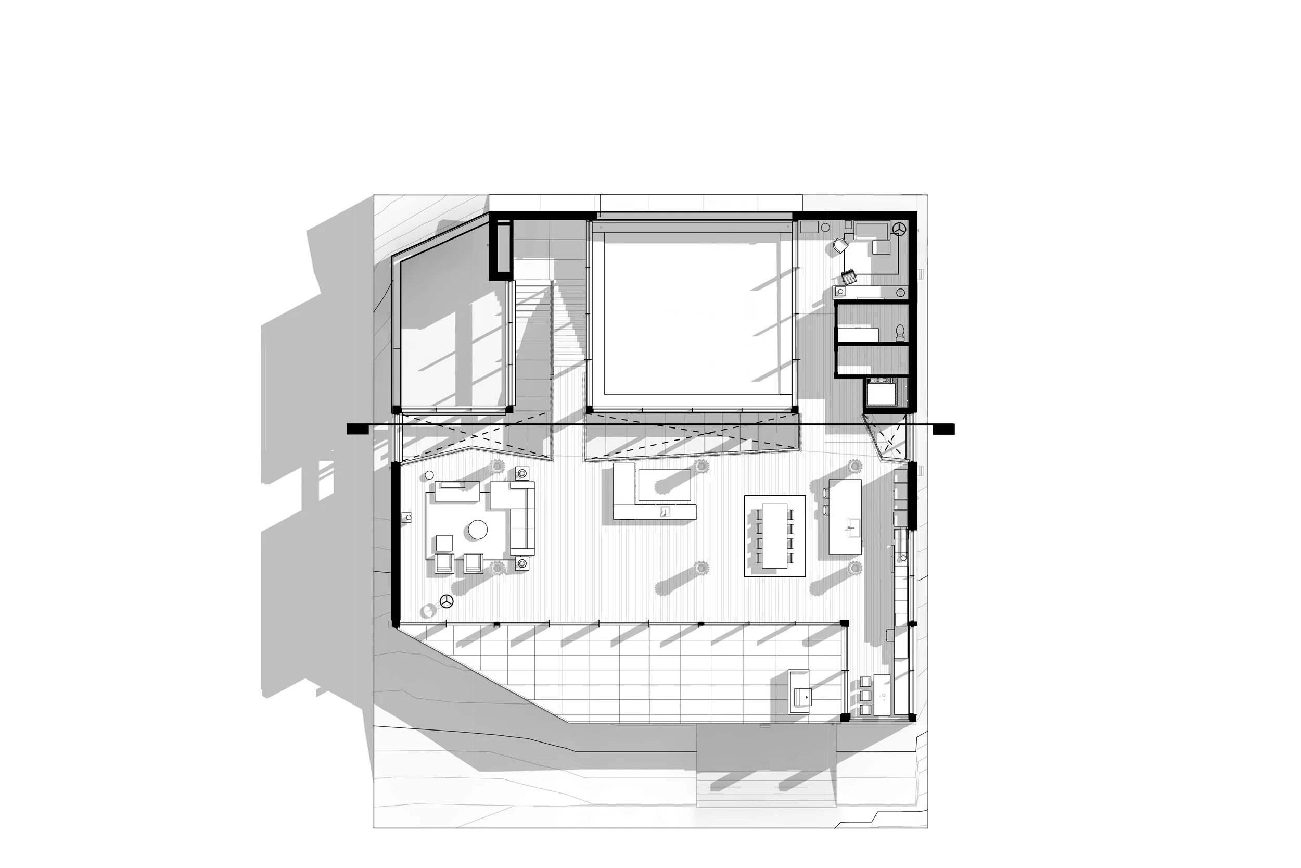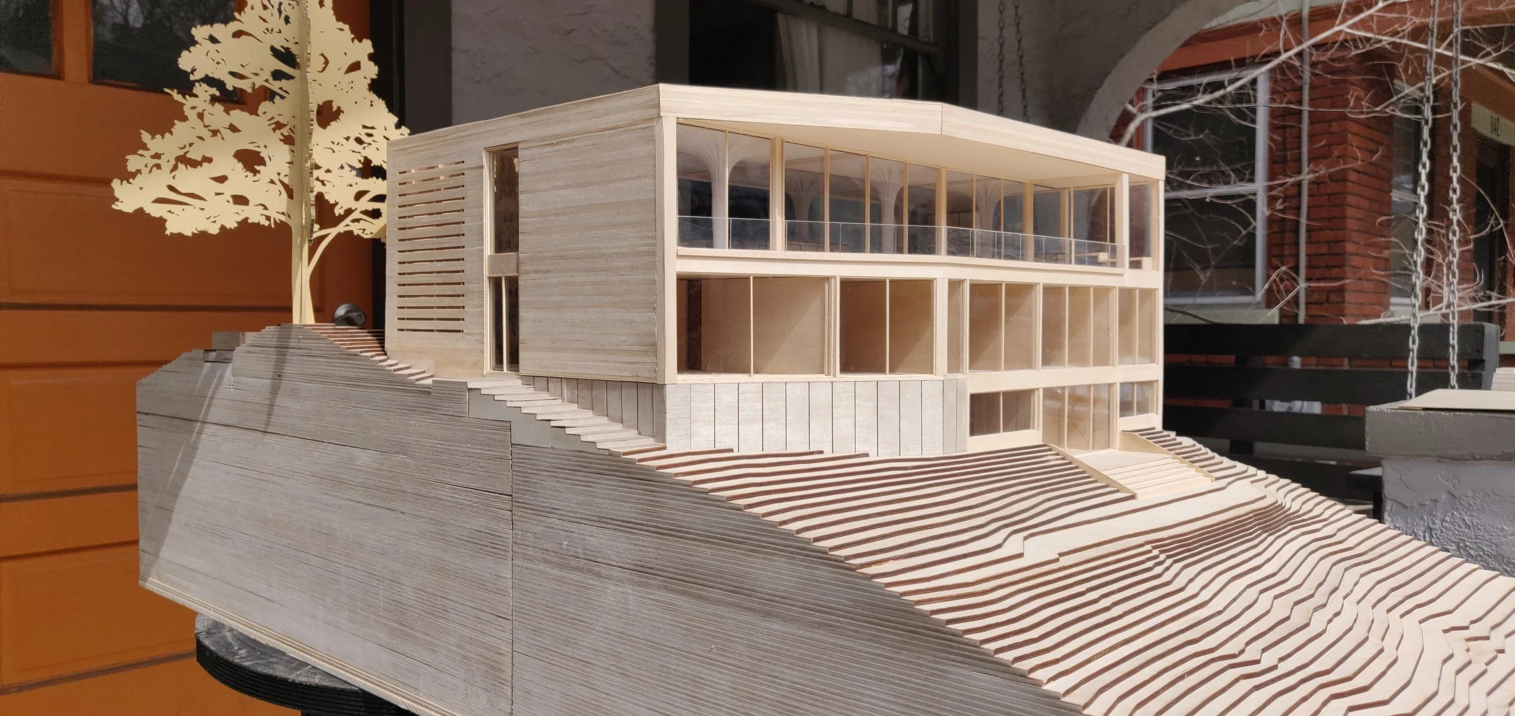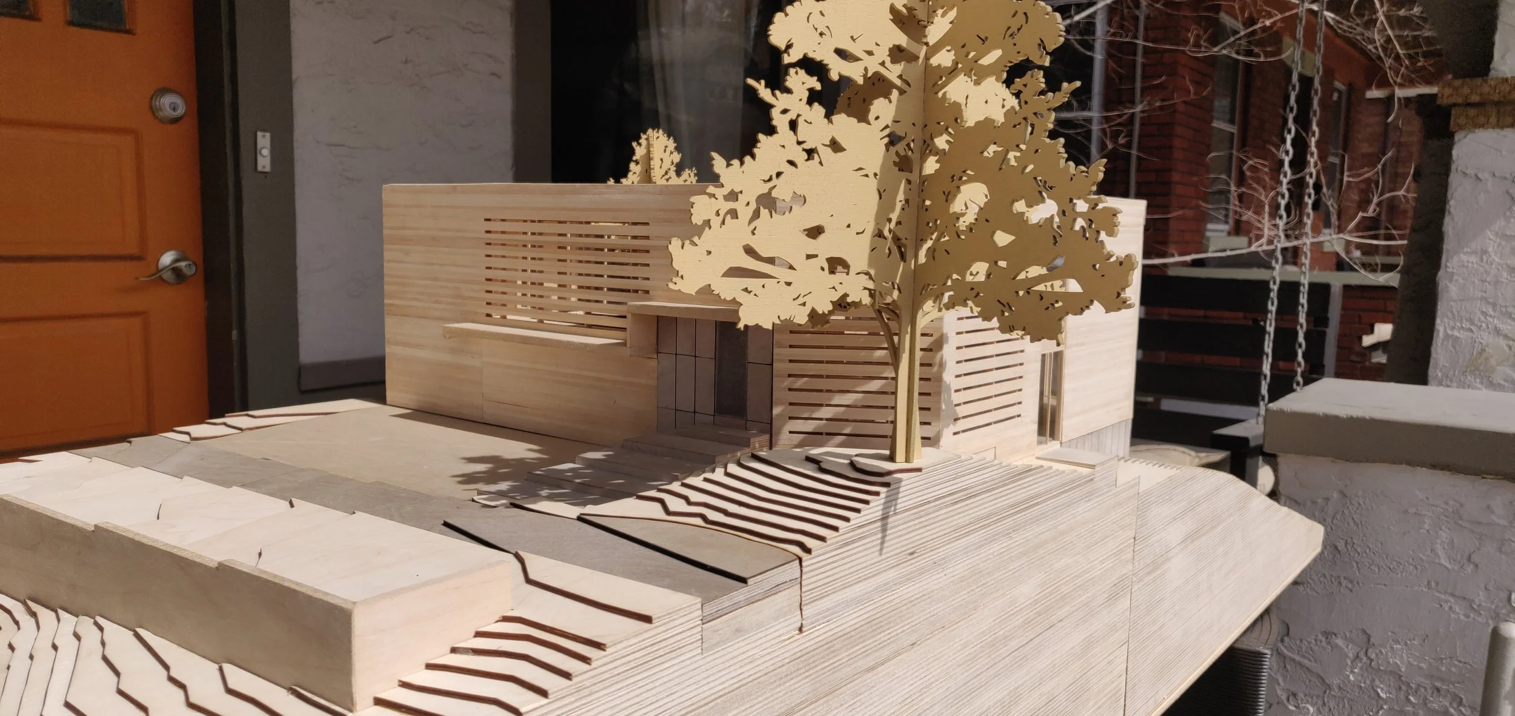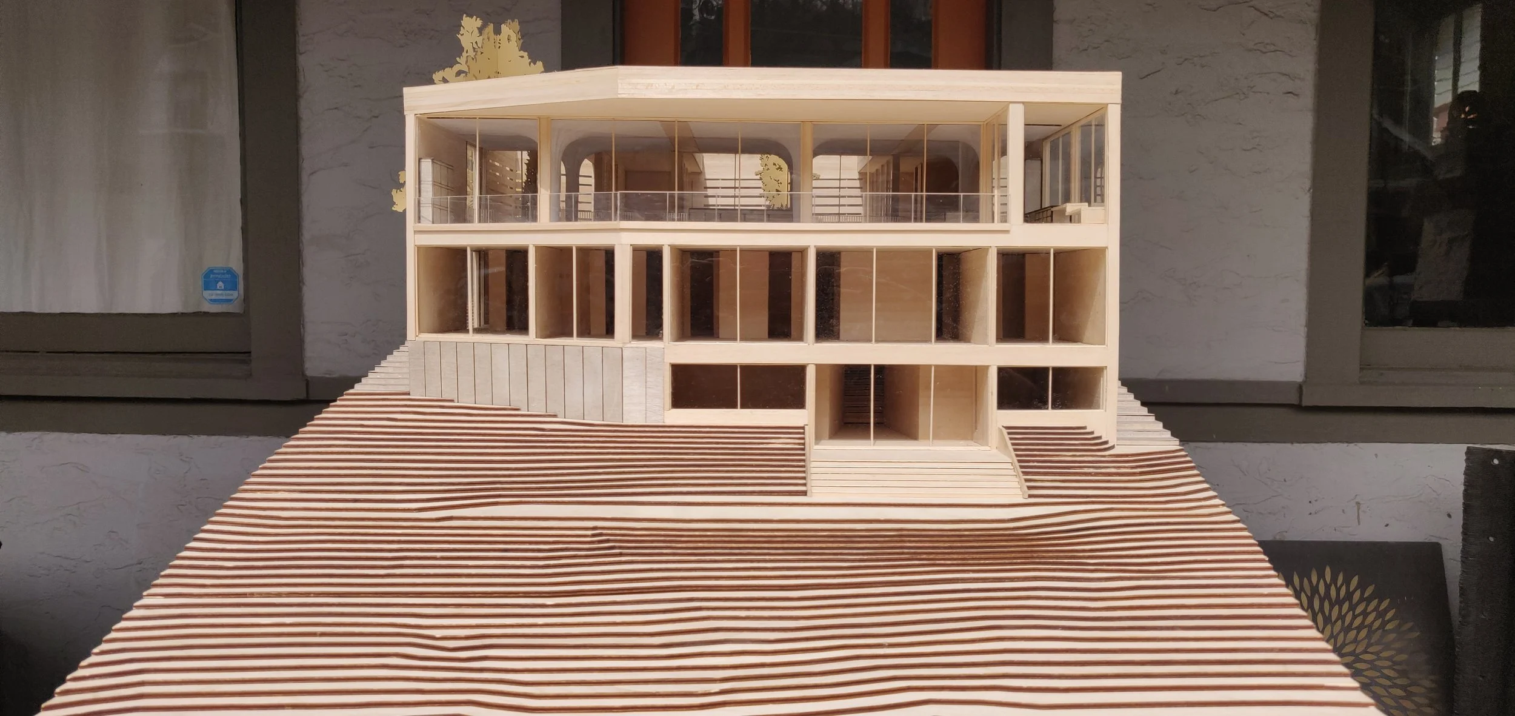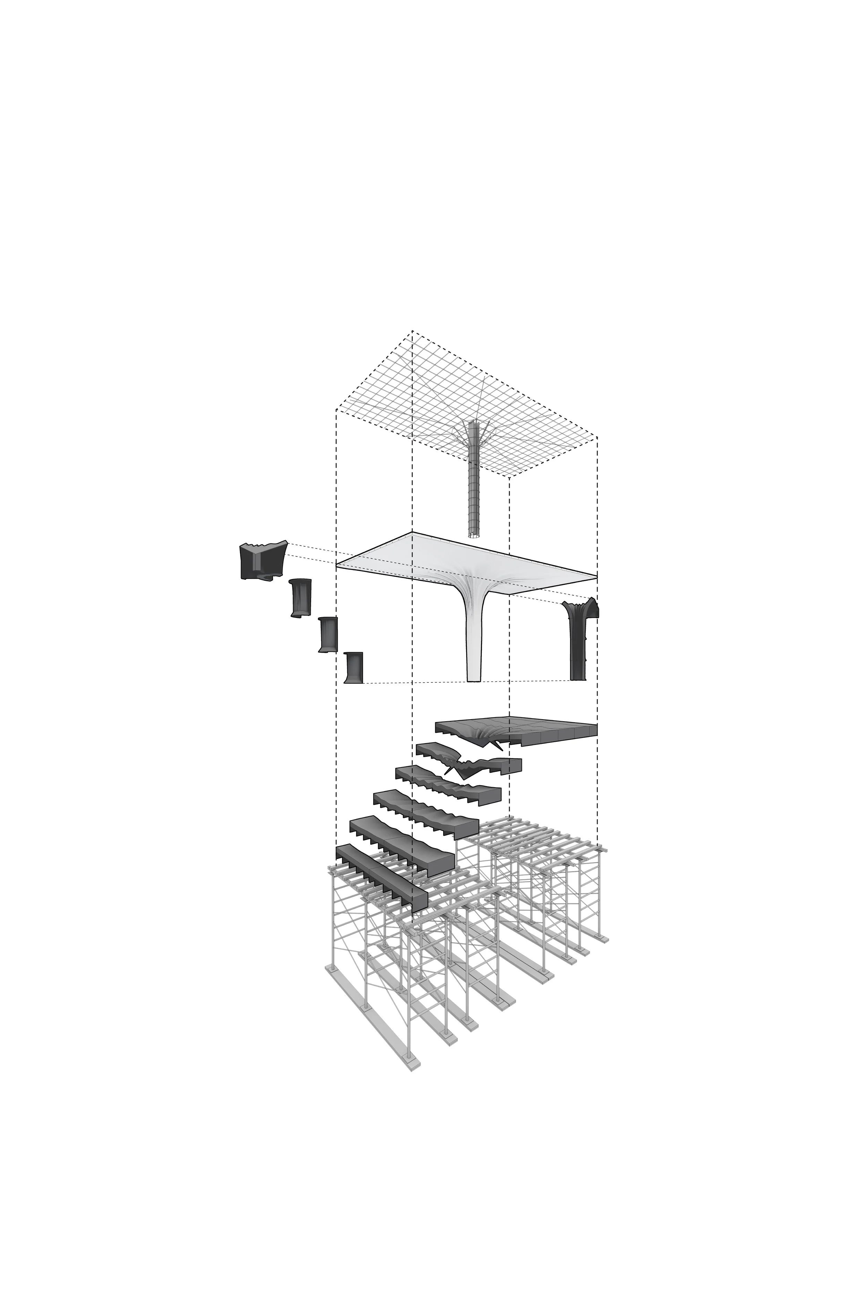DESIGNER:
BUILDER:
TEAM:
DATE:
LOCATION
TYPOLOGY
DESCRIPTION
Front Elevation
Perspective
Perspective
South Elevation
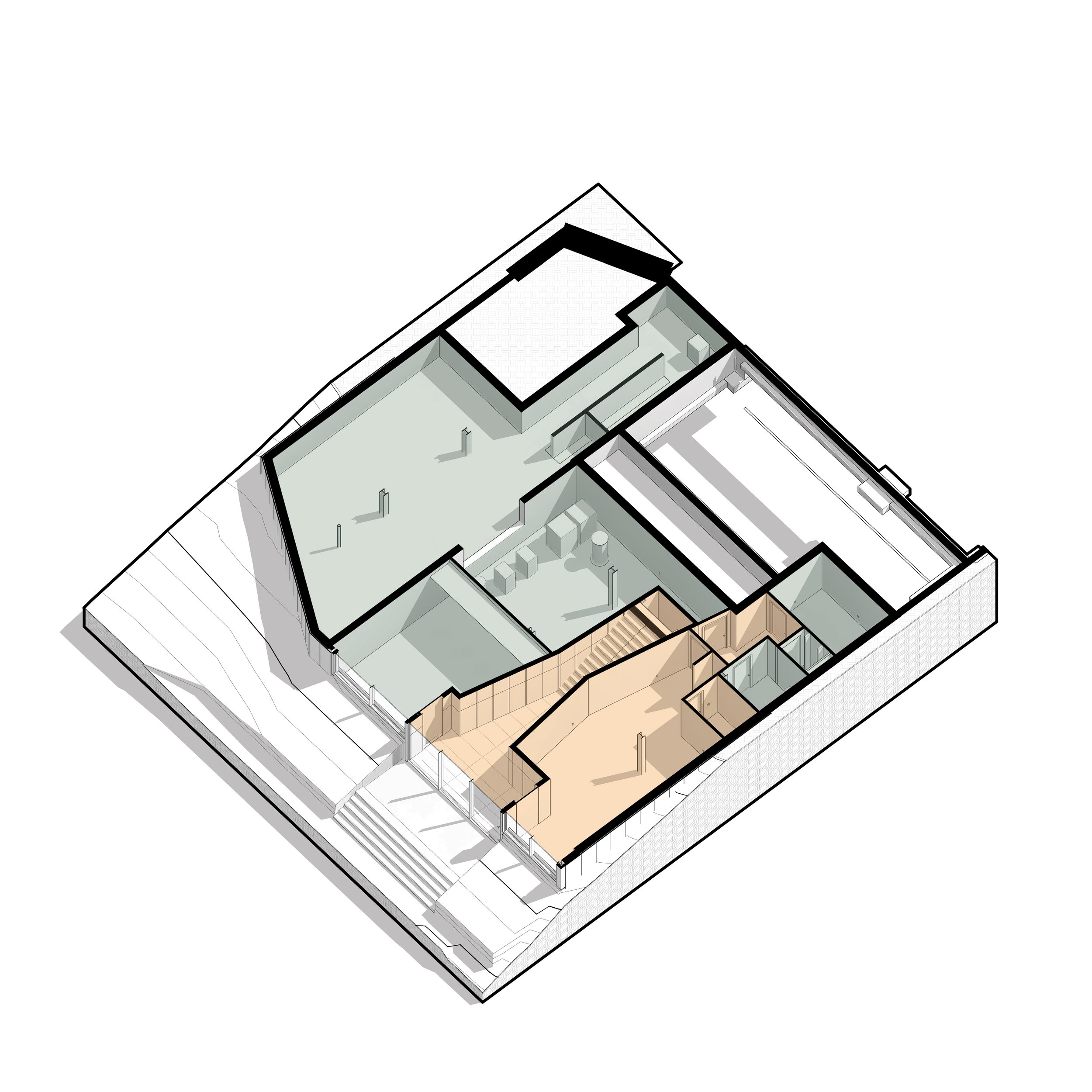
01. basement
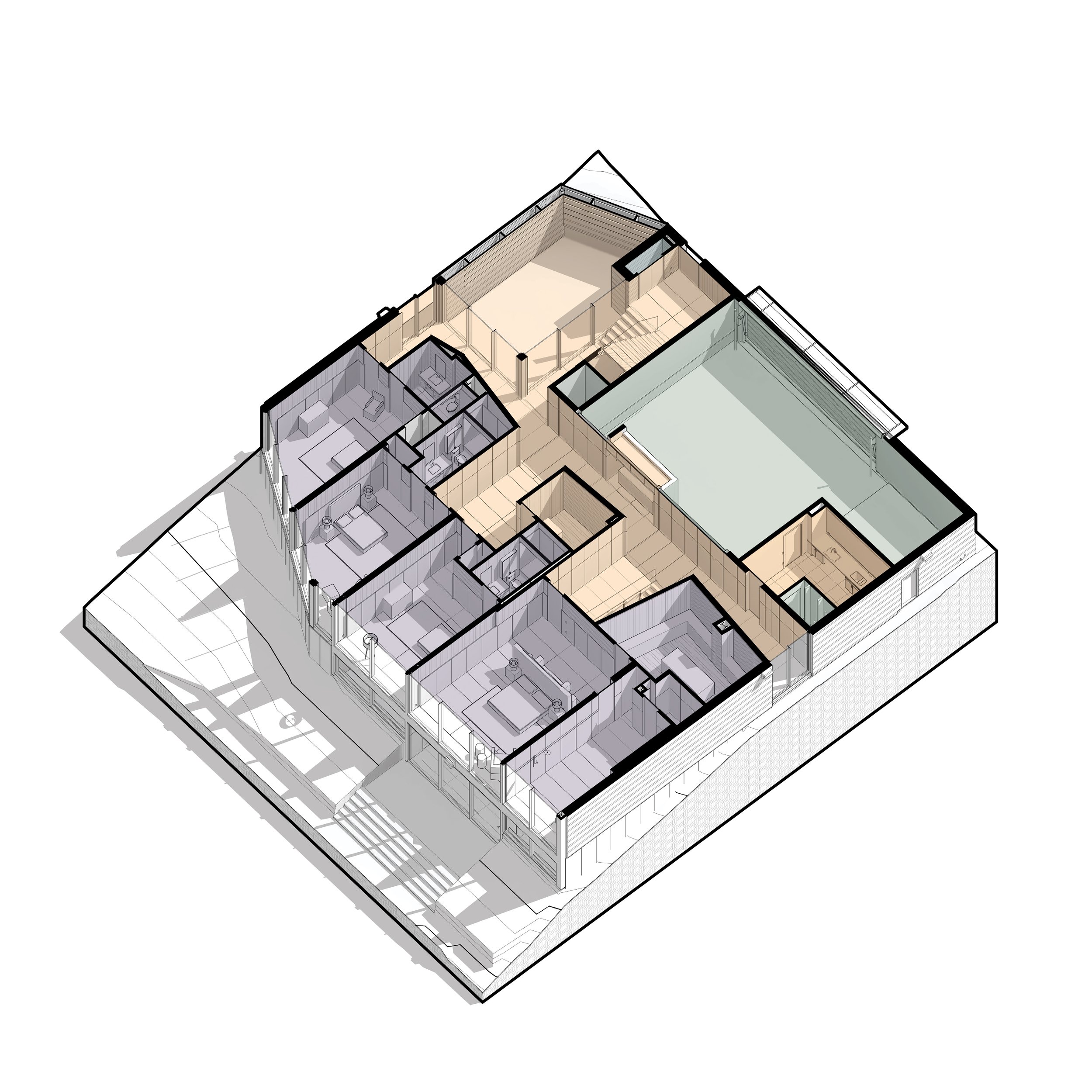
02. level 1
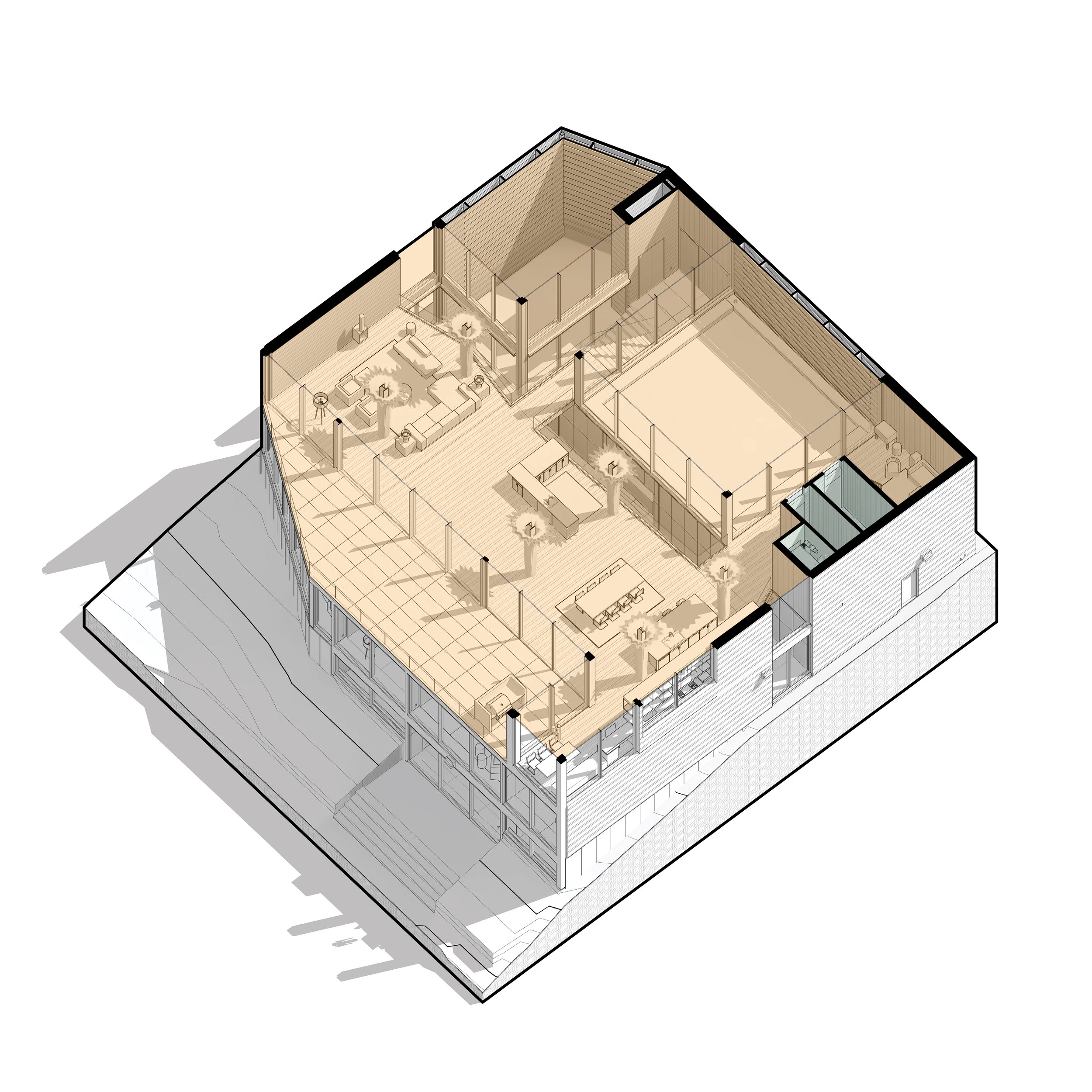
03. level 2
To secure the rebar grid while allowing it to float in the concrete and above the formwork, we created a ‘lip’ around the top of the columns made of plywood and reinforced with 2x4s to ensure that the slab would not spill out during the pour. We then drilled holes into the lip for each piece of rebar to sit in. To prevent the grid from sagging and touching the formwork, we used ‘rebar legs’ on long lengths of rebar.

